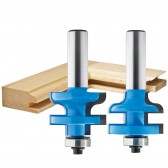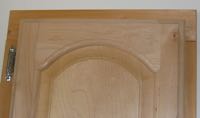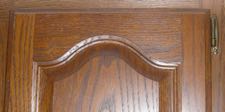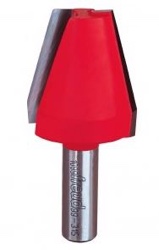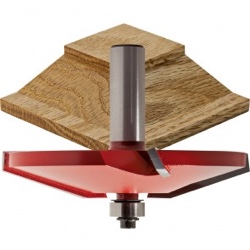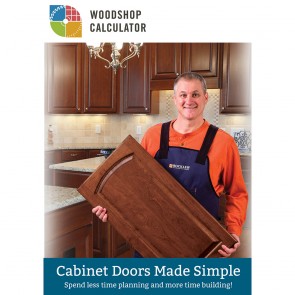
Helping woodworkers online for over 20 years
"Raised Panel Doors 101"
|
The basic idea is to capture a 'floating' panel within a sturdy frame, as opposed to techniques used in making a slab solid wood cabinet door or drawer front. Usually the panel is not glued to the frame but is left to 'float' within it so that seasonal movement of the wood comprising the panel does not distort the frame.
Basic Parts  There are five parts to a typical door, 2 vertical stiles, 2 horizontal rails making up the frame and a floating panel that fits in a groove in the frame. The frame parts are usually made from solid wood, the panel may be glued up from solid wood, plywood, mdf or similar man made products. Construction of Frame Frames can be constructed by several methods: cope and stick, mortise and tenon, bridle joint, or mitered joints. Cope and stick is the most common method, as it is more efficient to manufacture. Mortise and tenon is the strongest, and is often used for large doors which will have greater stresses imposed. The stiles and rails often have a profile cut into the inside edge of the outside face - usually a smaller version to match the profile of the panel. In some panel styles, a profile may also be cut on the outside edge of the outside face.
Styles of Frames
Construction of Panels Panels are made slightly smaller than the available space within the frame to provide room for movement. Wood will expand and contract across the grain, and a wide panel made of solid wood could change width by a half of an inch, warping the door frame. By allowing the wood panel to float, it can expand and contract without damaging the door. A typical panel would be cut to allow 1/4" between itself and the bottom of the groove in the frame. It is common to place some sort of elastic material in the groove between the edge of the panel and the frame before assembly. These items center the panel in the frame and absorb seasonal movement. A popular item for this purpose is a small rubber ball, known as a spaceball. Once the panels are made to size the edges have to be contoured to give the beveled effect and a tongue to retain them in the frame. This can be done with a table saw, or a router. To cut them on a table saw requires a extension to raise the height of fence since the panels have to be cut standing on their edge. They can be cut with a router in a table, fed flat or standing on edge depending on the type of bit used. Assembly Process Start with gluing up the panels if necessary, and then move to cutting and preparing the frame parts. Next, the panels are cut to size and shaped. Parts and panel are sanded before construction. It is also common to apply a finish to panels prior to assembly so that raw wood is not visible if the panel shrinks. The joints are glued and set into clamps. Software to Help You
New web-based Woodshop Calculator saves time and eliminates costly mistakes when making raised panel doors! Simply input your desired rail and stile widths, door overlay and the opening sizes of your cabinets, and the program instantly generates a neatly organized cut list for your rails, stiles and panels. No more unpleasant surprises caused by fuzzy math. Since the application is web-based, you can access it from any device you like, whether at the jobsite, in your shop, your office or your favorite recliner. The program lets you easily create custom designs like double panel doors, arched doors and cathedral doors. It even tells you which of our optional Cathedral Door Templates or Arched Door Templates to use to further simplify routing the profiles. Choose from 30-day or 1-year subscriptions. |

